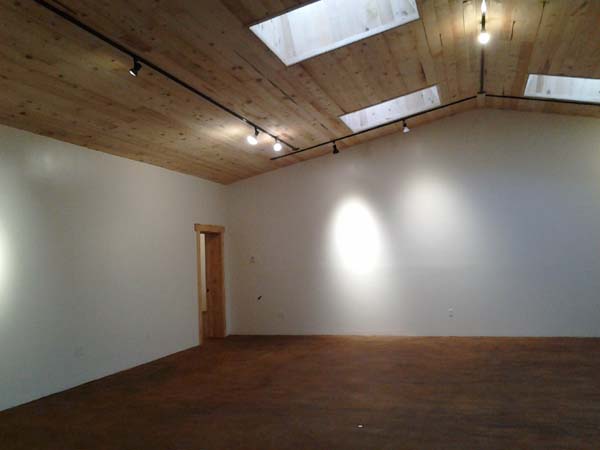Composite ICF block main gallery panorama-image 2. This second image (see prior image) gives the viewer a good idea of the dramatic look of this main gallery with it’s 14 foot ceilings and 1500 sq. ft. of space.
The view here shows the door leading to the photography finishing room and the entire western wing of the building. It houses the computer room and office as well and leads to (behind the tall pitched wall) to the dark room.
This Rastra block studio with a gallery space has in-floor radiant heat in it which runs from a boiler in the mechanical room. The high insulation of the composite ICF block walls – that of R 32 on a 12 inch wall, makes the space warm and consistent in winter, cool in summer months.
This was our first experience with the composite block ICF wall system. Given we have worked with many other wall systems – adobe, straw bale, cob, pumice block and poured pumice, we knew we could pull it off successfully. Natural building purists might consider us to be much much less than purists. However, we let the notion of sustainability guide and rule our building practices. We also perhaps consider ourselves to be hybrid builders with a natural focus. We believe in fitting the building to the area, client and budget of any project. Verses sticking to one method and making that our only focus. It simply makes more sense to us to learn a variety of methods to create efficient housing. And to us is ultimately more interesting.
Please Note: This image was taken before the final wall to floor trim was applied. See additional images for the final crisp look.



