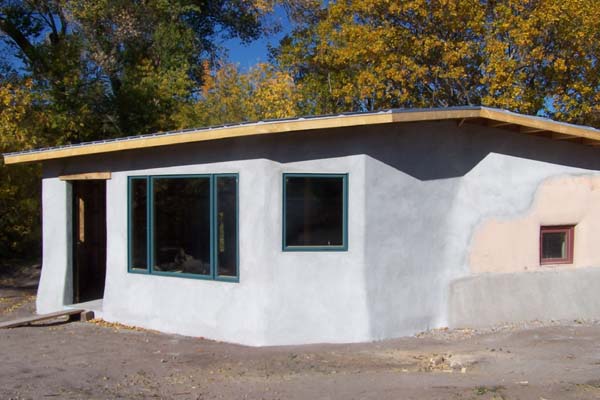From poorly constructed small adobe brick home to completed add-on, the house has undergone an amazing transformation (see photos in this gallery of the original house). This image highlights the new house which still holds the character of the original and now has the crisp lines of the new rooms. The house is now coming in at 950 sq. ft. from the original 400 sq. ft. – with 2 bedrooms and a proper bathroom.
The old home steps down from the new portion, due to the original below ground level construction. Norbert and Carolyn were instrumental in envisioning and creating the new space, and did all of the design themselves.
This is the end point to Norbert and Carolyn’s involvement in this project. They secured the exterior with it’s scratch coat of plaster and now it will be taken over by others for the final coat and landscaping.


