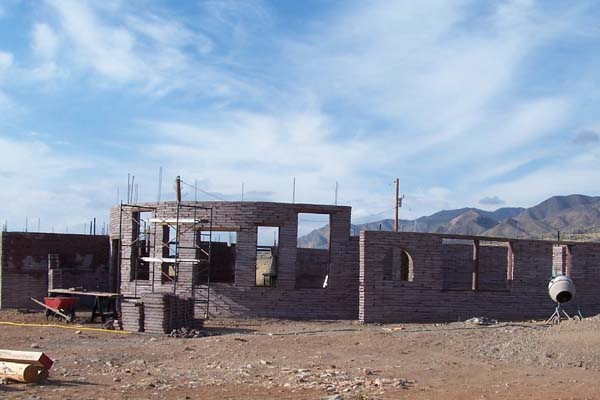Upon coming to this new job site, a project we picked up following the work of a previous contractor who found the house too complex, we couldn’t help but think – a challenging project begins. Where do we start? Coming onto the job site and seeing the state of the house in progress, we knew we had our work cut out for us, but were excited by the interesting design of the house. And true to form for Norbert when he is faced with something complex, he rose to the occasion, and then some.
This pumice crete-block house south of Albuquerque, New Mexico was designed by the owner, who worked closely with us during the entire project. Upon arriving and assessing the project, we spotted immediately many problems that needed to be solved. Most of them were easily handled and simply showed a lack of skill from the prior contractor (such as the bricks on the curved walls being badly laid, for example). Others were more severe, such as the walls in one of the bedrooms being 3″ out-of-square and 5″ out-of-plumb from one corner to the next, in a 200+ sq. ft. room. Rather shocking. Another was the heavy steel frames put in for all of the doors and windows, of which we had to re-frame given the rough openings were much too large.
All in all we knew we could turn this project around, and having the full support of our client and friend, everything turned out more than well in the end.



