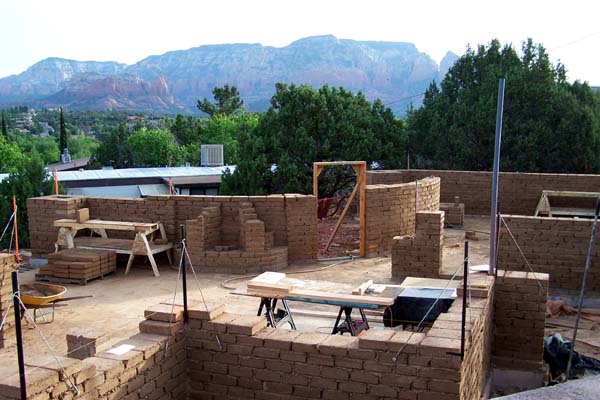The images of the early stages of this adobe home build we were the contracted to build, shows the adobe walls raised in the various stages upon the mono pour cement slab. This home in Sedona, Arizona had a Santa Fe style design to it, with parapets, adobe detailing and a complex design with multiple curved walls which were executed with clean and crisp lines. Using local crews kept labor costs down as well as utilized the talents of the many adobe brick layers in the area, benefiting from the skill and speed with which they were able to lay the bricks.
The adobe bricks were machine made by a local supplier, so very crisp and solid, and made just a few miles from the job site. The design of the house was such that the position upon the rather small lot was crucial to optimize and not compromise the design elements desired by architect and owner. The architect lived in Colorado and didn’t make any site visits to the house build, so the overseeing of the correctness and detailing was co-managed between our fabulous friend the owner/builder and Norbert, who worked together beautifully. The good communication and managing of all of the details made for a very good experience for all of us, it was truly a joy to build this house and it was done with our utmost desire to make it great, and with love.



