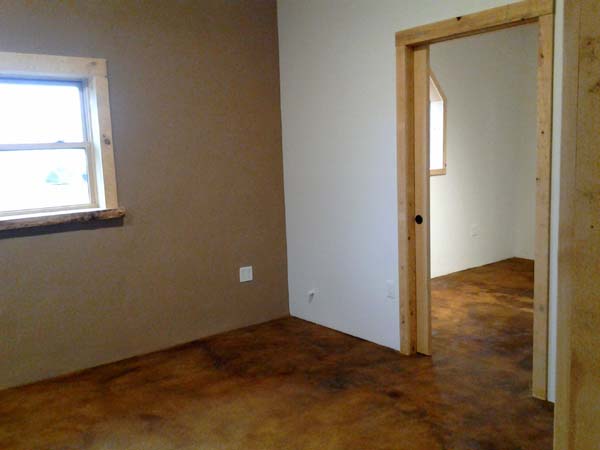View of office and computer room. Walking through the double doors into the office as seen in this prior gallery post – http://earthentouchbuilders.com/gallery-items/earthen-plasters-on-rastra-walls-in-office/
As we turn right and see the view from the office, we get a first glimpse of the small computer room through the pocket door. As was mentioned in prior posts the earthen plasters and hand milled wooden planks can be seen surrounding the windows. The rough sawn pine ceiling and window trim are from a local vendor roughly 8 miles from the project.
The warm tones of the acid stained cement floor and earthen walls contrast nicely against the crisp white sheet rocked walls. We are lucky enough to have a great sheet rock sub contractor who provides a superior product, we were thrilled to get to work with them on this first time project. The work they did for us was top notch all the way down the line.
Please Note: This image was taken before the final wall to floor trim was applied. See additional images for the final crisp look.



