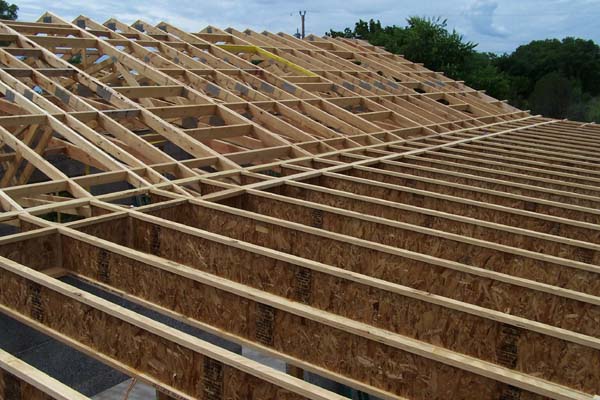Composite ICF block building I-beam roof elements meet the pitched roof trusses in this featured photo. This view shows the I-beams as they are going into place during the roof carpentry in progress. This wing of the building houses the office, finishing room and computer room. The inside ceiling height for this wing will top out at roughly 9 feet then begin the gentle shed roof slope toward the outer walls.
The staggered blocking which looks like an error mid way in the pitched roof trusses is in fact rough blocking set in for the skylights. Six large 4 foot by 4 foot skylights have been placed in the main ceiling of the building to allow for a good deal of natural, soft light. The skylights serve the room so well that lighting is not needed during the day, and it creates a lovely large open feeling to the room. The ceilings in this room are 14 feet high, and with the skylights have the effect of being much taller.
When designing such elements as skylights into any project, they do provide good light to any room. However, bear in mind, should the budget on a project be tight, they do add to the over all cost of the roof installation. In this case, we spent quite a bit of time with the added flashing needed and ceiling carpentry when we installed the ceiling around and for the sky lights. So, careful consideration should be taken when deciding on how many sky lights one might want in their home, or building.
We love the end effect of the skylights and the ambiance they created for the building, however at times that the added labor needed to install them might never end! We will happily advise on such matters and provide quotes during the design and planning portion of any project so to make the best decisions for a projected budget. Adding skylight “extras” are certainly something that could easily take a project into cost overages so should be thought through well.


