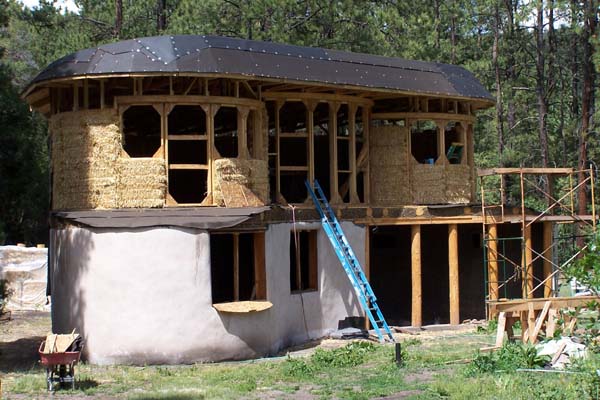An image of this 2 story curved straw bale walls in this home construction underway, shows many stages of the process in the off-grid, northern New Mexico hybrid home. The house was designed with gentle curves to take maximum advantage of the sun for this passive solar design. Given the house is at the edge of a meadow, surrounded by tall forest, it was necessary to design accordingly.
The home was built over a few years due to time constraints, the first floor footprint was completed and plastered with two coats and a lime exterior plaster for ultimate protection during the rest of construction.
Next up, the second story straw bale walls were raised and framed in, as shown. The charge at the point of this photo was to get the final roof in place and secured so that it may obviously serve to protect the second story walls and the rest of construction could commence without weather issues slowing down the process.
As seen here, the first story roof serving as small decks is underway. The exposed roof for the first floor were framed and filled in with a light-straw clay mix for to insulate for the rooms below. They were then decked and finished with a fabric latex paint roofing system found more often in use in Arizona rather than New Mexico. The fabric system, once laid and secured with the latex paint, is then painted with a complementary paint which is compatible. The reports we have heard from suppliers of this simple roofing system report that normal use can result in the roofing system lasting for 10-15 some odd years. We hope with minor repairs to extend the life of that system many fold.


