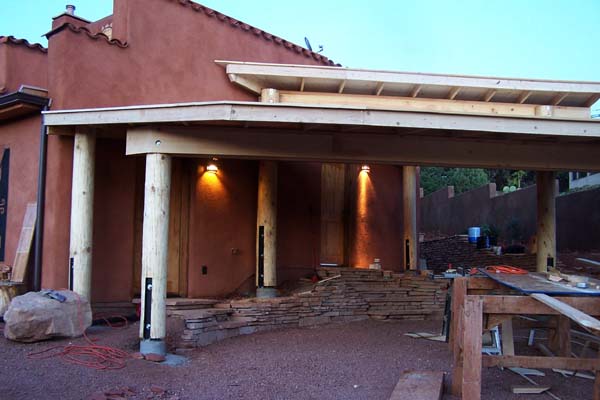Seen here are the structural posts in a side view tiered carport image. The combination of the step up to the house from the driveway and the short, steep drive, made for a challenge. Rather than create a carport design with a single pitched roof, Norbert worked with the owner-builders to come upon this design concept on the newly constructed adobe home we built in Sedona, Arizona.
The idea was to create interest as it relates to the house and also make it large enough to hold the 2 vehicles which needed to reside there. A benefit was that it was to cover the back kitchen door access and small imbedded storage shed (door left). And of course to provide rain protection for the intense monsoon rains which come.
Due to the simple design and the reputation Norbert had already established while constructing the main house for over a year, the designs he submitted passed quickly by the county code officials with a solid “go ahead” on the first draft.



