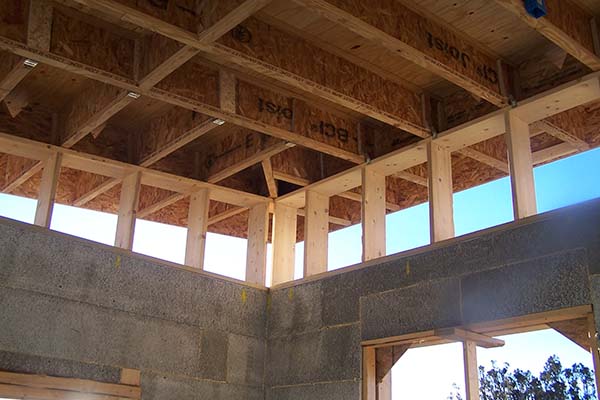This image shows the pony wall roofing detail. Basically, creating the roof pitch and adding a few feet of wall height above the ICF blocks. We use 2 x 6 pine lumber to match the width of the block (which will be furred out as needed on the interior walls). The underside of the I-beams in the roof overhand can be seen clearly here.
One of the benefits of using this ICF wall system, is of course the use of less lumber. When looking at materials use, the trade off of using a recycled styrofoam plus cement slurry block verses timber framing – each has it’s pluses and minuses in terms of sustainability. When we help families design their home, we try and dig deep to find out what their beliefs toward sustainable practices are so we may help them develop a home they both love and happy to live in.


