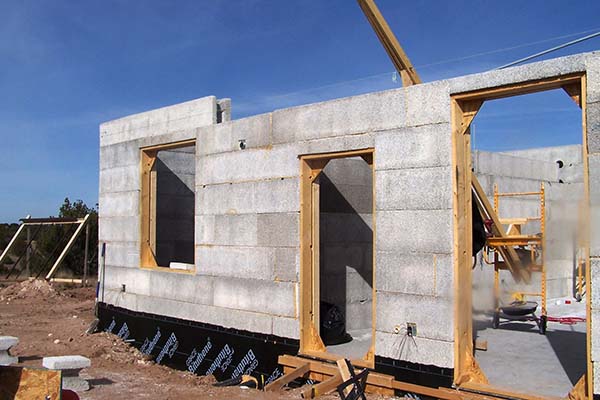Here we have an image with walls raised with doors, window bucks going in. The house is beginning to take shape. As we are putting up the ICFs, we are installing rebar tied every few rows horizontally. Once we have reached the needed height we will drill 4 inch holes into the wall cavities and then using a pump, fill the holes and cavities with cement. The rebar reinforcement coupled with the poured cement makes for a very strong wall.
We might add that this wall system has a very high fire rating, which is a good thing in our area which seems to get less and less rain each passing year. For that reason alone we find that families are opting away of other natural walls systems and toward this option. Straw bale is one area where we have entered into discussions on more than one occasion. Families choosing to look into ICFs which have a very similar feel and insulation value than straw bales.
Speaking of fire. Code requirements for this home require us to install a fire sprinkler system for this home. Given the house is more than a mile from the nearest fire hydrant, the local Fire Marshall standards are requiring it. For that reason, as well, it makes sense for us to construct a home which would hold up well should there be a fire in this remote area. We have heard from some local officials that the local building code may be requiring all new residential builds to have sprinkler systems installed. We can see given the long drought our area has been in and how dire the water situation is, that it makes sense for the long term. When we see the devastation in recent years with fires gutting areas of California and other states, we think that fire precautions are a good idea.


