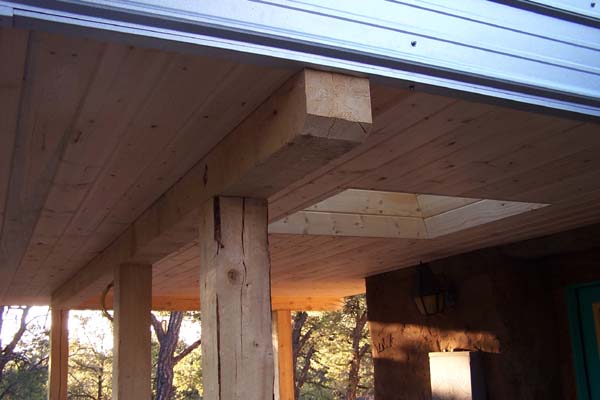This image highlights the wood ceiling small kitchen add-on, created with white pine tongue and groove which complements the 4 inch posts used to frame the small room. As seen here, a large skylight was added in the room design to throw light into the room at the front door of this 400 square foot straw bale cottage.
This image shows the completed framing and ceiling details as the room is now ready to receive the walls and other kitchen details. As mentioned in prior and posts to follow, this small straw bale casita was created without a proper kitchen inside. The new owners wanted to fix this issue and opted to add this small kitchen, which is designed with maximum efficiency and is only 200 square feet big. The overall space in this straw bale cottage, at the end of this project will yield the orginal 400 square feet, plus the new kitchen for a total of 600 square feet. A good example of designing small and utilizing every available inch efficiently.
The idea behind this small kitchen add-on was to minimize the impact on the terrain, by making it small enough to not disturb the surrounding trees which are situated close to the house. It was a good choice for a family who wants to impact their land to a minimum and are willing to work with having less space.



