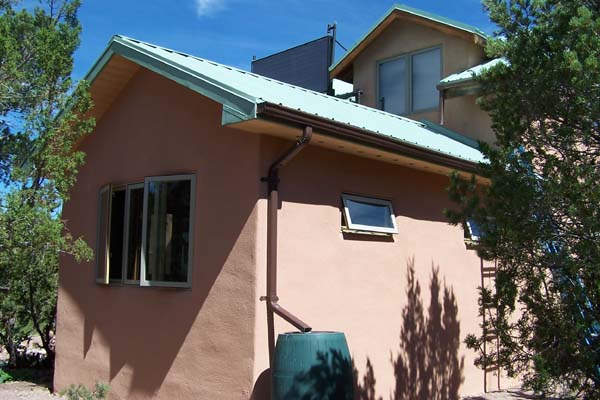The south east view of the studio with solar hot water panel and the water catchment barrels in place to collect water for the surrounding vegetation. The structure shows the commitment of the family (who also happen to live in a straw bale house shown in the background) toward being as sustainable lifestyle into everyday living.
The windows on the east were designed to be small to minimize any heat losses which might occur on that side of the house. The studio design had the good luck to have the north wall be the one which connected to the straw bale main house, the north being the coldest of all places, as everyone knows.
This small music and creative space in Tesuque, New Mexico measures at 200 square feet which is a good amount of room for one person. A touche that can be noted in other images in this gallery are the earthen plasters which were tinted and custom created by Carolyn to match the color which was desired by the owners. It was hoped that the inside wall color could blend easily with the outside tones in the surrounding rocks and garden spaces, given how much the family lives out of doors, Carolyn was happy to give it a shot. And after a few samples, everyone agreed upon a color.



