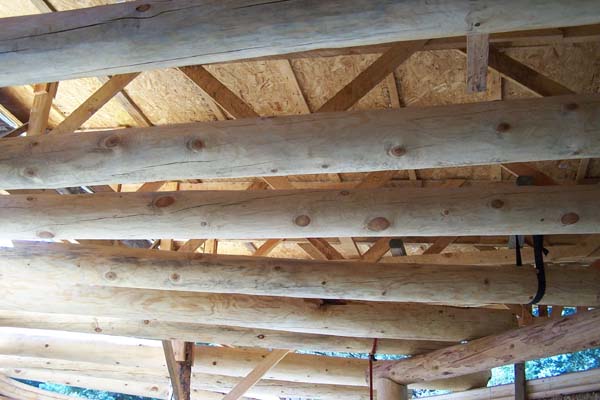The structural vigas for straw bale first floor are being raised on the straw bale walls in this hybrid naturally built house in northern New Mexico, shown in this photo. Most of the white pine posts shown were harvested locally (within 30 miles of the construction site) using a local, well liked company. Due to the lack of time on the beginning stages of construction, the timber was initially not harvested upon the land. However, later on in the building process a small hand mill was obtained and standing dead trees on the property were taken down and used.
The goal of milling and using the trees on the land served to help manage the densely wooded area as well as serving to lower the carbon foot print of the construction. All twenty plus of the vigas used for the first floor supports were hand peeled.
Due to the round gentle curve of the house design, the layout of the vigas spread out to create the look of spokes on a wheel, fanning out from front to back.


