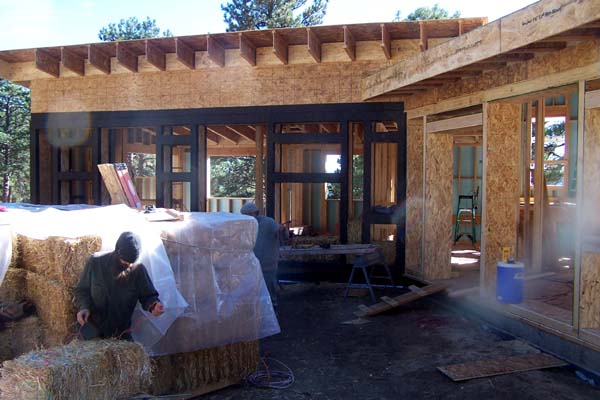Straw bale box wood framing – shown here. On this project north of Denver we were brought in as sub-contractors – only. Our job was to provide straw bale walls on the north wall of this timber framed home. We served as consultants on the project to the general contractor and architect. Neither of which had experience with straw bale construction.
We guided them into creating straw bale box wood framing. Which are basically load bearing members for the straw bale infill. We have worked with this system on one other project and were happy with the results. It not only fulfills the code requirements set forth by the local officials, it made for easy infill and compaction of the bales. The result are crisp and tight straw bale walls which perform well. We also like that the windows and door frames are framed in a very solid fashion. It might be considered overkill here, but we feel it justified in this instance.
In this photo we are wrapping the timber aspects of the boxed forms, a standard practice. The black paper serves to keep moisture from wicking between the timber and straw bales. Once wrapped we will begin stacking the bales tight within the frames. The bales will receive internal and external pins both. After stuffing any potential air gaps, the next step would be plaster prep.
We finished the initial raising of the straw bale walls during our first phase on this project. working with the electricians, we guided them on how to work with straw bale walls. Once the house is closed in and ready, we will return to apply rough and finished plasters. The clients have requested lime plasters inside with a custom color we will provide.
Our involvement on this project will wrap up in the Spring of 2017.
Other examples of straw bale walls being raised – http://earthentouchbuilders.com/gallery-items/straw-bale-walls/


