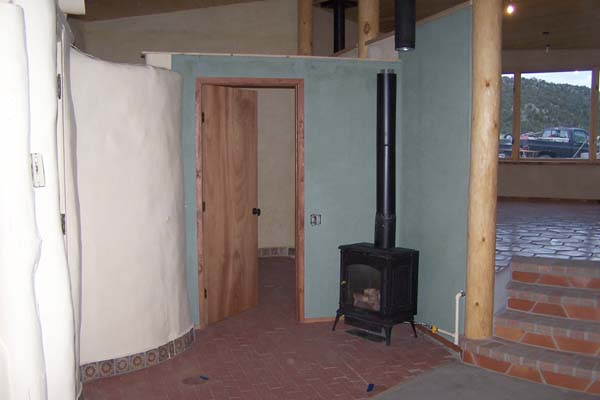A view of the stairs leading from old 1970’s adobe home to the stepped up new addition built with double insulated stick frame walls with an R30 – due to budget constraints. The design from the old home to new addition was created with half walls, in order to allow more light into the adobe section of the house, which was originally built partially below ground. The new half walls were finished with a sage green kaolin clay earthen plaster which adds a nice touch to the cement stuccoed adobe walls which have been painted to freshen up and unify the look of the downstairs (the chimney section was connected after this photo was taken). The original adobe home was built without a proper foundation – adobe blocks placed on grade and we took on the task of creating a french drain surrounding the exterior of the house, while adding a cement cap and lowering the exterior grade around the house. Interestingly enough the adobe blocks held up over the years and there were more issues in this home with improper roofing.
stepped up new addition



