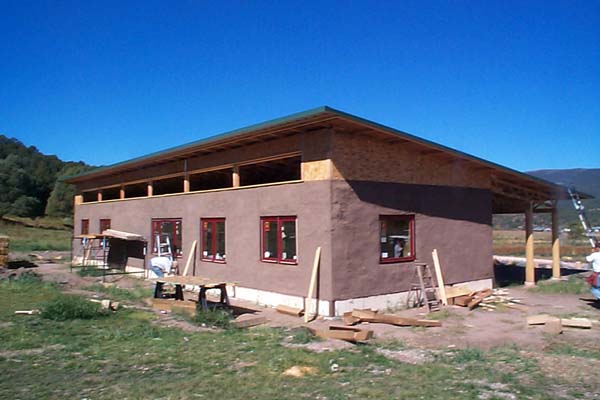The view of this simple straw bale house designed and created during a two week World Hands Project workshop in Penasco, New Mexico for the One Straw Farm was in fact the project where Carolyn and Norbert first met. At the time, Carolyn, an active member of the World Hands Project worked with architect Alfred von Bachmayer helped with the planning and budgets of this straw bale project, a partnership with the now defunct Ecoversity, in Santa Fe, New Mexico.
This photo shows the straw bale house with it’s brown scratch coat of plaster applied, the shed roof in progress and almost completed. It also features the south facing passive solar design, and south facing clerestory windows added to give extra light. The front of the home was designed with a portal (porch) which runs the entire length of the house to provide extra shade during the warm summer months.
Norbert was part of a group of helpers brought in to supply labor and construction skills during the workshop dates and beyond. He was hired to be a part of the crew to see that the shed roof was completed and the house closed-in before the interior of the straw bale home could be completed. During the time of this project, Carolyn and Norbert had not joined forces and Earthen Touch Natural Builders had not been formed, but given it was the first straw bale project were we both were involved, we decided to include this in our project showcase.



