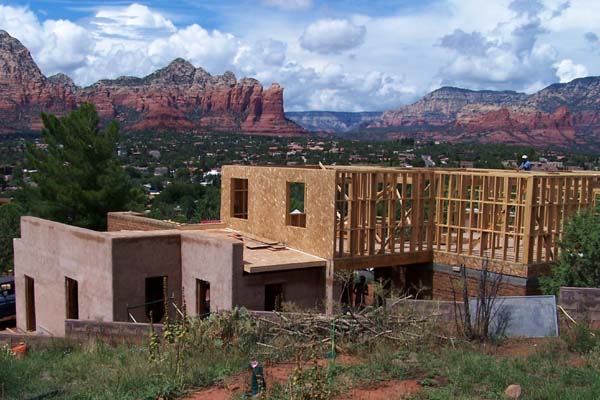The entire second story adobe house construction was created by putting up stick framed walls upon a poured cement bond beam, per the architects design, for this Sedona, Arizona adobe build. From this view you can see the complexity of the multiple roofs and roof planes of the adobe home design, which was an interesting and fun challenge and in the end one of Norbert’s finest executions. The adobe walls were constructed using a small crew of experienced adobe brick layers, with Norbert guiding and supervising the overall work flow.
The concrete bond beam pour was also executed with a small crew of 3 additional helpers with Norbert in the lead. He also worked with the same crew to put up and lead the construction of the stick framed upstairs walls and sheathing application. With Norbert’s combined German engineering skills and abilities to create clean and precise work, the entire shell of the house came off with fine precision.
second story adobe house


