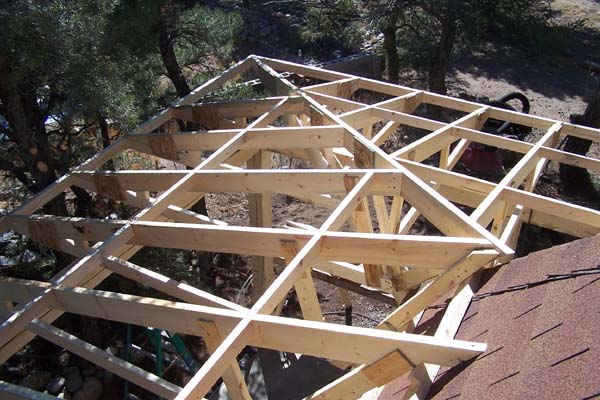This image highlights the roof framing with severe angles which were incorporated into the new roof design. As shown, the new framing originates from the existing roof shown on the right, and connect at a rather steep angle pitching out over the old roof line.
The new roof was designed to add on the much needed 2 foot overhang on this small 400 square foot straw bale casita which was build some 20 odd years ago. The original owner, who was not versed in straw bale building, made a few key errors which needed to be rectified. We were called in by the new owners who were trying to salvage and shore up this weekend getaway so the small house would last over the years.
Norbert executed the complex geometry of this new roof design with his usual skill, adapting well to the angles and not perfect existing roof and wall lines. As usual he brought the new framed pieces together with the precision and accuracy he is known and loved for!
This small casita in Crestone, Colorado, once completed with the add-on and changes we helped incorporate is a well functioning, secured from the elements, small living space with much potential still. We were happy to bring the space back into a more usable condition.


