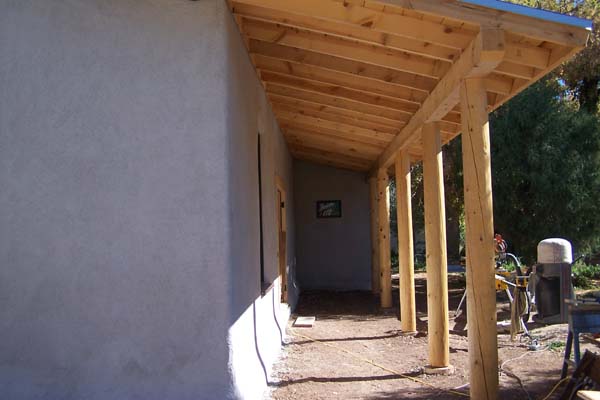Composite ICF block building portal from the south is featured in this image. With this photo we continue to take a photo tour walking ourselves around the building. We see the portal (porch) which covers and protects the entry door.
Locally harvested and hand peeled posts were obtained to support the weight of this small portal. The decking used for the portal was also locally harvested rough sawn lumber. Our challenge was to keep the large amount of rough sawn lumber dry as we had a very rainy spring season during this build. Given the lumber was indeed local and in need of drying, we purchased it well in advance of the time needed it.
Those who are astute with the properties of lumber know that, especially with local timber, it is crucial to allow it to sufficiently dry to avoid any shrinkage. Here in the desert Southwest it is a problem that builders must stay in front of. We have experienced shrinkage on lumber that has even been classified as dry due to the very low humidity of this area. Needless to say, we, nor our clients would ever be fond of the gaps that will open up in between the boards on any project due to shrinkage. From floors to ceilings to wood clad building exteriors, any shrinkage will cause problems, not to mention are an eye-sore.
Seen in the center of this photo is the exterior wall to the combined bathroom and mechanical room. As mentioned in prior pages, this small area was built with extra insulated stick frame (using 6″ timber framing). It will also be heated with in floor radiant heat, so will not suffer from jutting outside of the main Rastra block building.



