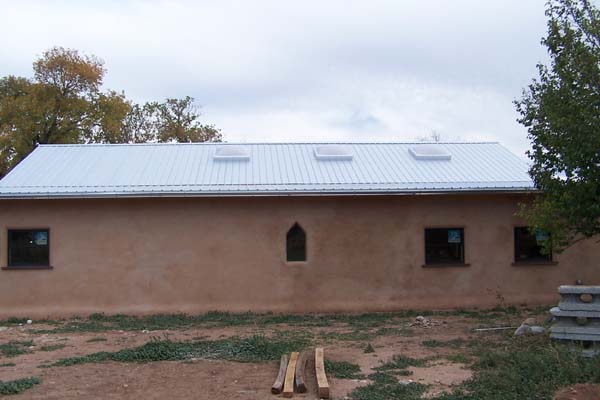Composite ICF block building north view of the studio is shown here. Fast forward to much further along in our studio project. This view shows the complete metal roof with three of the six large skylights. This wing of the building houses the office on the right shown with two windows. It also shows the “gothic” window which was placed in the small computer room. Far in the image is the finishing room shown with ti’s single window.
All of the windows in the building are metal clad exterior and pine interior. We find that metal clad exterior framing is the best choice for windows in our climate. Simple wood framed windows will break down and dry up overtime even with the best of finishes applied. If painted well, a wood framed window will hold up well, but we find the UV rays of the southwest to be brutal on most of the stains and finishes we have used over time.
This view also shows the exterior plasters we have applied over the block. One benefit of using wall systems such as pumice or composite ICF block is the compatibility to cement stucco finishes. Meaning a minimum of preparation is needed for these like materials to adhere.
The first coat keys into the composite block rough finish like a dream. Working with our group of experienced helpers – we were able to plaster this large building in record time. We could not have been more pleased and are entirely grateful for the hard work our great crew gave us each and every day on this project. Working with the heavy elements on this job, the block especially, are not for the faint of heart. As for the many other elements of heavy lifting involved on a project such as this. The success of the entire build lays at the feet of Norbert who guided and lead the team into making the best building possible.


