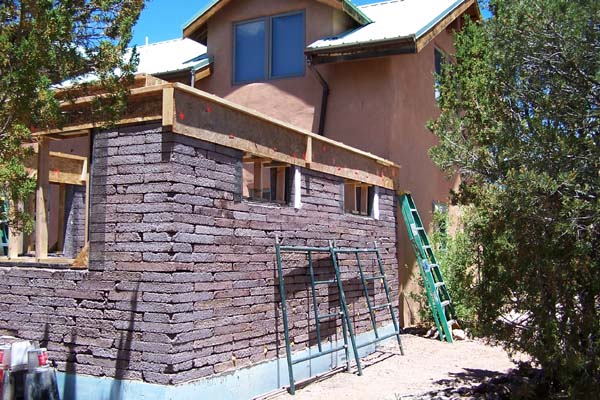The pumice crete block walls are raised in this 200 square foot music and studio in the village of Tesuque, New Mexico north of Santa Fe. This room is an add-on connected to a straw bale home the family currently enjoys and will serve as a creative and private space, with the goal to add the details desired by our friends.
Here we see the bond beam is formed and ready for the cement pour as we move onto the next phase of this project. We were required by the county to add a rather large foundation due to a 100 year flood zone which edged the property. The foundation, as seen here has exterior rigid insulation, as was also put in under the floor which will be a cement floor with in-floor solar radiant heat. Due to some of the conditions we had no control over, the larger foundation and the lack of direct passive solar gain, there were some adjustments needed toward heating the room.
Other plans for this space is to use the water collected from the roof for the surrounding vegetation, given the family is very water use aware and work hard not to waste any of that valuable desert resource. Additional photos in this section will show the grey water collection barrels leading from the downspouts which are required by Santa Fe County code. A requirement we wish were mandatory all across the country.


