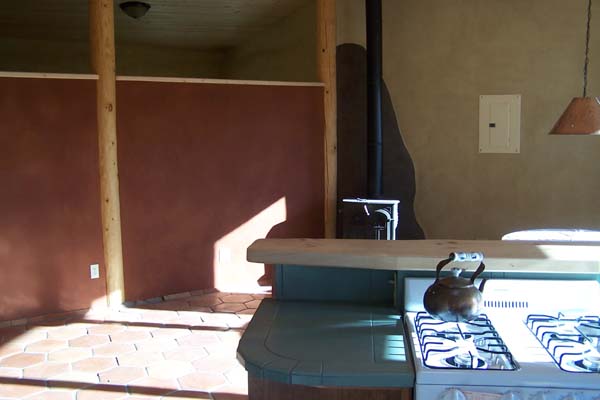Shown here is the new kitchen and living room open floor plan add-on. Seen in the photo left, top, are the remainder of the small 1970’s original adobe house. Below that ceiling line are the red/orange earthen plastered half walls with end pine posts in the new living room.
Behind the fireplace is the cob transition from old house to new, which was left intact as an interesting design element sitting behind the small fireplace on a tile pedestal. Note again the
with gold plaster walls which were custom tinted by Carolyn using our elegant high end plaster finish that is very popular for the warmth it brings into a room.
Featured at the bottom of this image is more of the kitchen island – breakfast bar. Also shown is the wall to floor transition of the saltillo (Mexican) octagonal tiles we installed at the end. The new floors have in-floor radiant heat built into the cement slap. This radiant floor system is hooked up – the hot water source being the electric hot water heater. Ideally on projects for those who can wrap their minds around how solar hot water collectors (panels) function, we would rather use the resource of the sun verses other energy.


