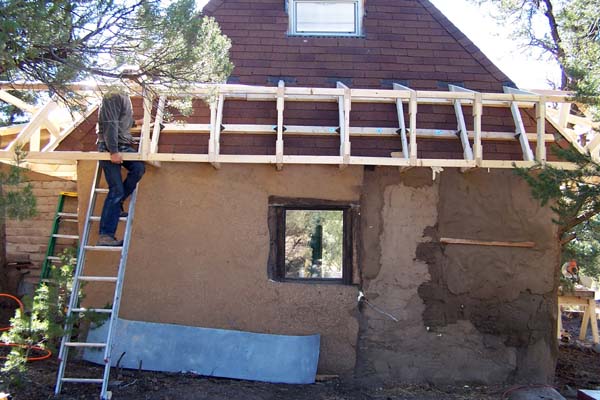This image features the new roof on straw bale casita – in progress. This tiny home was created without the basics of natural building, a proper foundation and enough of a roof overhang to protect the plaster and straw bales. The standard for natural building, which is widely known is a minimum of 2 foot overhang on the walls and a foundation which raises the walls a minimum of 18″ off of the ground.
The new owners who bravely inherited this straw bale small home, with the positive outlook that they could repair the issues and create a nice weekend get-away, took on this project and we were happy to assist. The new interesting roof design was created by the owner, an architect, which creatively added the needed elements (overhang) while maintaining the existing interesting elements. Specifically the pyramid triangular roof.
The largest challenge shown here was framing flush to uneven walls, which Norbert handled with needed precision using his ever impressive geometry and carpenter skills combined.


