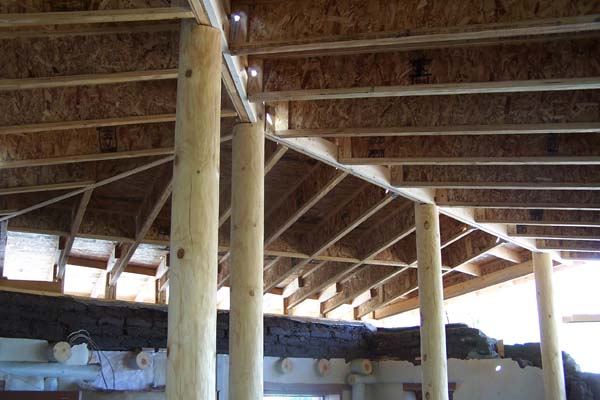Now that we have pulled down the entire front wall of the 1970’s poorly constructed small adobe home, it was time to secure both the old and new parts of the building in the form of a new complex roof. Norbert was able to bridge the design gap of the oddly shaped existing structure and the new, rather octagon shaped add-on. What resulted was this complex large roof which had three separate roofing angles he masterly brought together.
Is this photo you can see the back wall of the original adobe house, the old adobe bricks are exposed a bit at the new roof transition point. We cut back to design “nubs” the old posts which had been deteriorated in the front from 8 inch rounds down to the thickness of a pencil due to the constant water damage. We were rather stunned to see that the posts were barely hanging on by a thread and can give credit to the adobe walls, once again for holding the house (literally) upright.
The exposed adobe bricks in the back wall will be filled with cob to connect the new roof. And the adobe walls of the old structure will be connected to the new stick framed structure by way of some creative carpentry (enter Norbert) and cob (by Carolyn).


