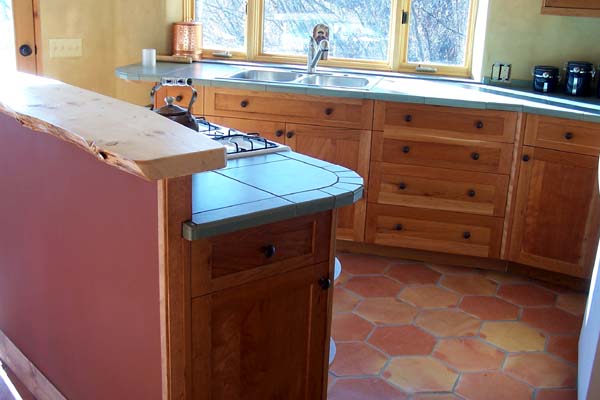This photo features the new kitchen-small cooking island completed. Shown are the cherry cabinets which were the only elements in the kitchen not created by us, were in fact built by a cabinet maker. We framed in all of the core structures for the cabinets and the kitchen island which also can serve as a breakfast bar.
Once completed the cabinets were installed, and luckily for all Norbert was able to correct some of the minor measuring gaffaws created by the cabinet makers. Prior to installation of course, the saltillo (Mexican) floor tiles were laid throughout the entire first floor, by us.
Next on the agenda was for us to tile the counter tops and island top with the sage green tile. The walls were plastered with our fine clay earthen plaster in proper sequence, of course. Norbert applied his usual skill with the detailing of the kitchen island with carpentry touches that were sometimes subtle (the trim side, bottom and top) and more substantial in the form of the pine wooden plank. The plank was kindly offered from our land and offered for use in this project, something we are happy to do when we have left over lumber from prior projects. Using all of our lumber resources is a top consideration when we take down a tree for milling.
Carolyn worked as lead on tiling on the counter tops and kitchen island as she most often is with tiling projects. Lest it be forgotten, however, Norbert steps in for the complex cuts due to his mastery (and lack of fear with tiny multi-angled cuts) and his friendship (!) with the large tiling saw.



