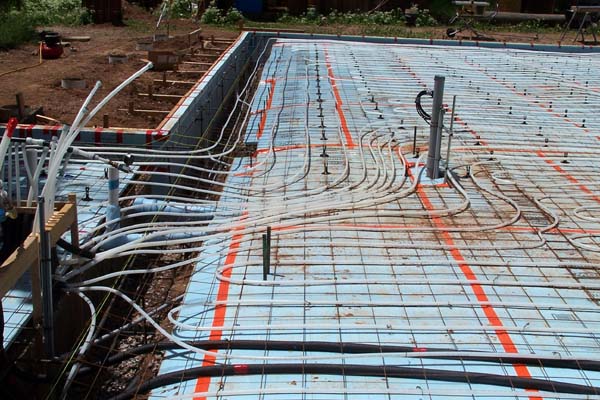This image features the in-floor radiant tubing just before the foundation and slab is about to be poured. The Wirsbo tubing is in place, the zones set up and leading to what will be the mechanical room. Given the large area covered overall, roughly 2800 sq. ft, the tubing runs are broken into the manufacturer recommended lengths for optimal heat output . Which means there are a healthy collection of tubes all stubbing out in one area to be connected to the boiler much later in the project.
As also shown in this photo, the rigid-foam insulation under the slab and around the perimeter of the foundation footings required by local codes. These are installed to minimize heat losses and to ensure a high performance of the in-floor tubing. Otherwise the heat generated by the in-floor tubing will be much diminished as it leeches into the floor and out through the foundation edges. This often is why we hear of a poor performance by in-floor heat, inadequate insulation to serve as a barrier against heat loss.
Much later in the project, when the building was closed in, the ambient temperatures of the entire building stayed at a comfortable range with minimum use of the floor heat (the thermostats kept fairly low). This of course is due to the large mass of the cement floor with heat coursing through it, holding the heat – and the minor losses due to the high insulation of the Rastra block walls. As will be mentioned many times on this project, composite ICF block has an R value of 32 on a 12 inch wall, well above the standards required by most codes. For that reason it is partially why we considered using this ICF system – given it is not the most “eco” friendly with the high use of Portland cement.


