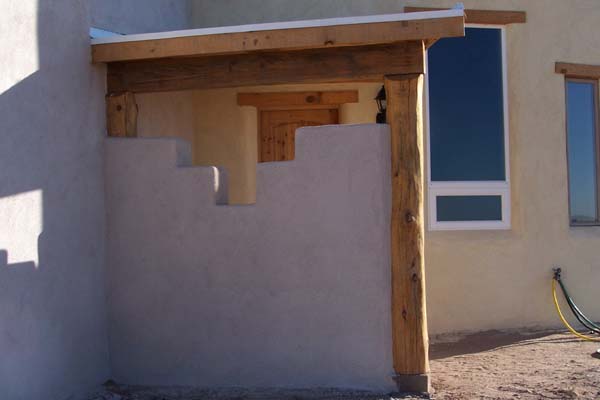The front door entryway includes a small overhang and privacy wall with stepped block detailing. The stepped blocks frame the view of the mountains in this pumice-crete block house outside of Belen, New Mexico and enhance the Southwest feel of the adobe style design. This front door enters into the great room with 15′ ceilings which is the centerpiece of this open floor plan kitchen and living area.
The pumice-crete blocks were manufactured by hand in the town of Belen. The concept behind the bricks, which have an “R” value of 2.5 per inch, is to lay them up quickly. The bricks stack and lock with a minimum of re-bar reinforcement needed, and then are filled with a pumice-cement slurry to fill in the block channels and create a solid wall.
On this home design and build the owner wanted to recycle and reuse materials whenever possible, roughly 80% of the windows used were purchased at Habitat for Humanity. Other low carbon footprint aspects include us harvesting and using the local clay rich soil from the arroyo (wash) on the 40 acre property. This house is an example of an owner wanting to use environmental aspects to the house and to work with locally created materials. Each of us defines an “eco”, or “green” house in our own way. Yes, we used local earth and sand, but we worked with cement and pumice in combination, which is to some natural building purists, is less than ideal. All in all we were happy to help the owner define her sustainable house. And we were more than happy to take this project which could have been a disaster, and turn it around into a beautiful home.



