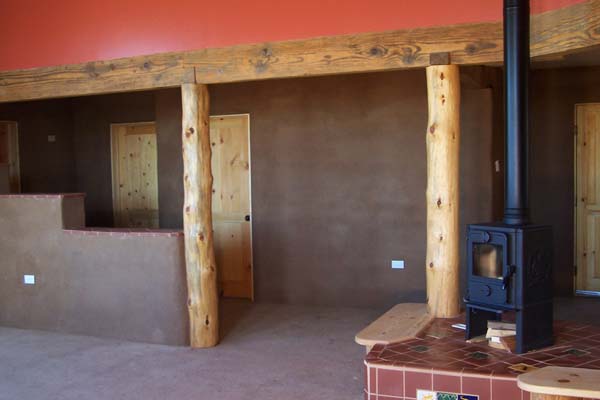For additional heat beyond the in-floor radiant heat, this image shows the fireplace island with tile bench which separates the living and kitchen areas. The island is tiled with a design Carolyn created with tiles provided by our client friend, featuring some talavera tiles which had a variety of images on them. She also asked that Norbert create two wooden benches which book end the small fireplace, for a cozy place to sit and warm by the fire. They were created so the posts next to them would provide a seat back, creating a comfortable simple seat.
The small fireplace may look to be dwarfed by the large room, however it was included as a supplemental and ambient heating source and not the main heat source for the home. For interior heat, all of the floors in the house were laid with in floor radiant tubes which were buried in the earthen sub floor and top coats. The overall feel of the in floor heat creates an even, steady heat originating from the floor as it conducts through the thermal mass created by the mud (also known as poured adobe) floors. If you never have experienced mud floors, they are truly wonderful and easy on the legs and feet as they give more than, say, cement.
Also featured in this image (left) is the half wall which separates the guest bedrooms from the living room area with their “brown coat” of plaster, awaiting the final, more delicate kaolin, tinted plasters shown also in this preview section.



