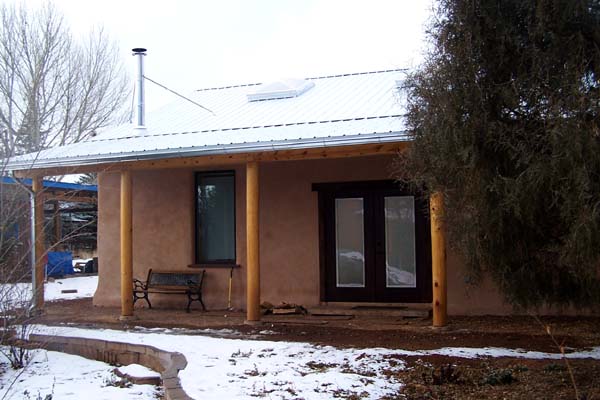Entry to composite ICF block studio as seen from the south is the feature of this photo. Again we are walking around the building to give an overview of the scope and size of this building.
This image was taken at the completion of the project. One highlight includes the double French doors with built-in blinds stained a dark walnut color. Another is the 6 foot window left of the door which mirrors the one on the west wall. The windows bookend the fireplace inside where we built a small half brick adobe brick wall behind it as a special feature.



