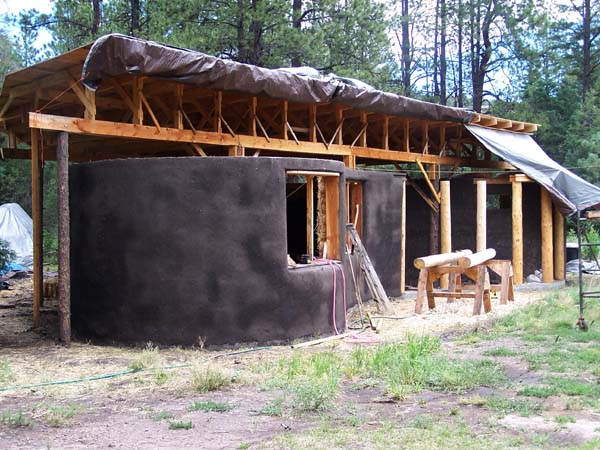An image of the earthen plaster on straw bale walls newly applied ans still drying. This passive solar designed straw bale hybrid home is located deep in the woods in northern New Mexico. This image shows the house in mid construction, with a temporary roof and without the – yet to come- second story.
The curved design of the home was created to take maximum advantage of the sun, given this home is situated at the edge of a meadow surrounded by 60 foot and taller trees. The sun angles were studied extensively and during all of the seasons to obtain the absolute maximum solar to heat the house.
The location of the house within the national forest, requires that the all of the basics – water, electricity be created or harvested onsite. Due to the wooded location it was also possible to harvest lumber from nearby standing dead trees, which served to not only provide lumber with next to nothing carbon footprint, but to also help manage the dense surrounding forest.
The fresh coat of earthen plaster was created using the dark, almost black local soil as seen here. Luckily the soil was clay rich enough to simply apply a basic plaster recipe which worked wonderfully.


