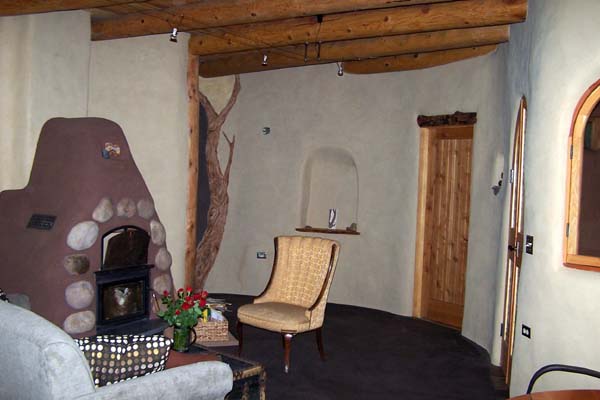A view of the main open floor living space features earthen plaster, masonry stove central to the space and gently curved walls. This straw bale hybrid home is shaped like a stunted boomerang has almost no corners with right angles and was created by putting the straw bales on edge. Detailing includes custom earthen plaster tints, radiant in-floor heat, earthen floors (also called poured adobe or mud floors) and the masonry wood burning stove. Other details include the niches, LED track lighting, inlaid sculptural aspects used as plaster color transition points and slate tiles and hand peeled posts overhead. The home was designed to be efficient and small, providing maximum comfort in the mountain environment where it is located where temperature swings can dip down 40 degrees on any given night. The feel of the home is overall cozy comfort.
earthen plaster masonry stove



