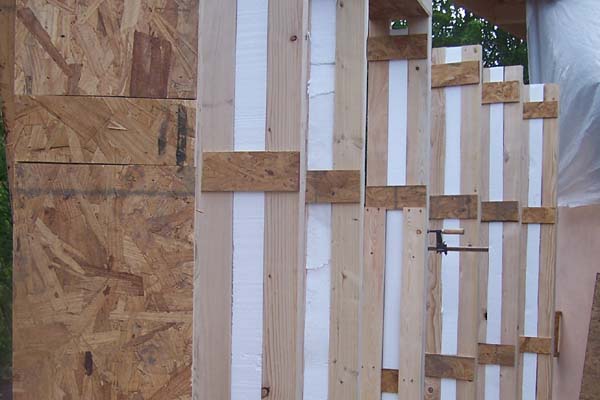This image highlights the double stick framed walls designed with added insulation to have an R value of 30. The addition built onto the existing small adobe added roughly 450 square feet to the 1970’s house. The 400 sq. ft. original adobe house was in need of a proper bathroom and additional living room.
The house was originally built by inexperienced builders which contributed to not only the structural issues with the house, but didn’t provide for some basic needs. When we came to the project the new owners were using an outhouse and were showering in a small circular area which we later turned into a small closet. Needles to say one of the first goals was to add a proper indoor bathroom. Also on the wish list was a proper kitchen, given the original cooking area was very small, and the living area again was tiny.
Upon inspecting the condition of the old adobe blocks, we actually determined that the walls were in fairly good condition, and that 90% of the issues with the home were due to the shoddy roof. Given plastering natural materials such as adobe and cob adds an immense amount of structural strength to any building (there exists documentation which supports the strength of cement stucco), we were not very surprised that the walls were in good shape. We personally have witnessed on jobs and with our own home, how sturdy thermal mass earthen walls systems can be.
This double stick framed wall system Norbert designed was chosen over adobe bricks mostly for the cost of raising the walls. As is well known in natural building, the walls can in some cases take longer to prep and raise, not nearly as quickly as a standard stick frame. In order to add to the performance of traditional stick frame and to match the thickness of the adobe walls in the older section of the home, we opted to double the walls.


