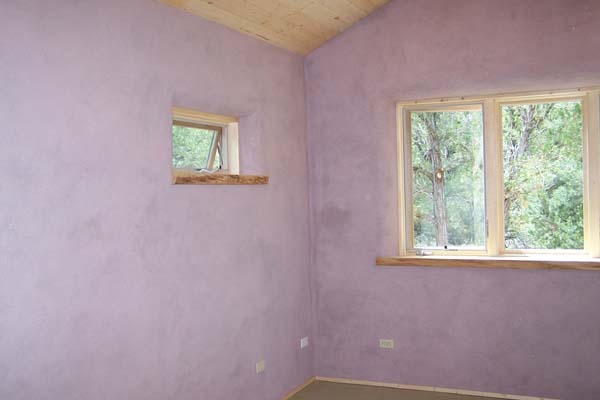The view inside the studio of the tinted custom earthen plaster. Carolyn created the color as requested for this 200 sq. ft. pumice crete block room which is externally attached to the main straw bale house the family lives in.
The goal on this project was to make an elegant, sustainable as possible, private space for mediation, creative projects and music.
First up was using the pumice crete blocks which had a good insulation value, use local clay based soils for the earthen plaster inside wall finish for starters. Add to that the hand-milled thick lumber planks which we had on had left over from our own home. Adding in-floor radiant floor heat which is powered by the solar hot water panels which were placed upon the room of the connecting house, another sustainable step.
Lastly the grey water which is caught and held in the collection barrels at the downspouts is another step the owners chose to add, irregardless of the fact that Santa Fe County Code requires it on all new building projects. The family already has grey water catchment on the property and are very mindful of walking with a light footprint upon the land with low impact whenever they can.
Seen here in the photo are the thick plank white pine window sills with just a hint of left over bark which is intentionally left on during the sanding process. The look is a gorgeous organic high end touch. One we love and add into our buildings whenever we can.



