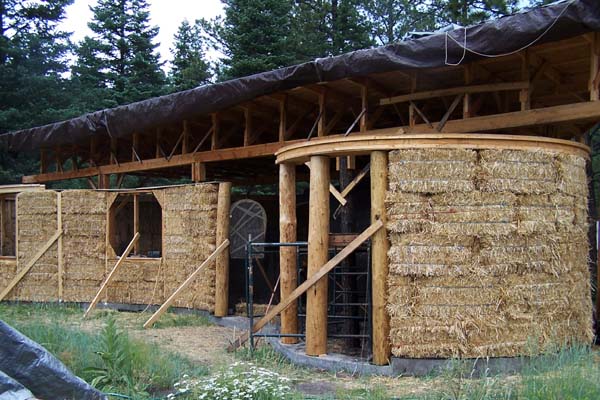A view of the straw bale hybrid house with it’s curved straw bale walls raised and the temporary roof in place. This custom design with it’s gentle curves was designed to take full advantage of the sun in the conditions on the land. The house is designed to utilize passive solar benefits which heat homes so efficiently, but is located in a meadow which is surrounded by mostly 60 foot white pine in this heavily wooded area. The sun peaks over the ridges and then disappears over the tree line by early evening in winter.
The gentle curve design captures the early morning sun to the east and afternoon drop over the trees both, thereby maximizing the solar gain and performance of this passive solar home design. The unique curved design was one that also was the choice of the owners, which happen to be us! The curve design required putting the straw bales on edge in order to easily create the needed curve which made for a thinner straw bale wall.
Putting bales on edge uses less material, for those who are looking to save funds when creating a perhaps large straw bale structure. Norbert researched extensively and the results of his findings were that straw bales on edge, and the loss of those few wall thickness inches does not result in any losses of insulation value. The insulation factor is actually a tad bit higher using straw bales on edge. In fact, the performance was shown to be roughly the same as putting the straw bales in a standard stack formation. We found that information interesting.


