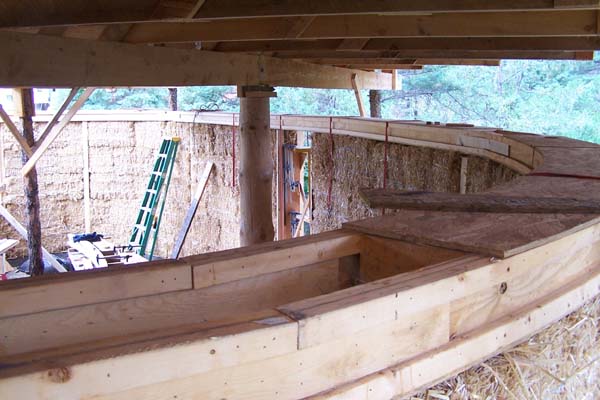This image highlights the curved box beam on straw bale walls as they wrap around the north wall of this hybrid straw bale home under construction. Norbert designed and executed this very custom piece which almost looked like a piece of furniture with all of its detailing.
The curved bond/box beam was created in stages and in three separate pieces, raised one by one and then joined together on top of the bales. The structural strength was achieved by a series of laminated strips of plywood in a variety of passes to the created the curve in the box beam. The hollow sections where filled in with straw flakes to provide insulation to the beam, and could have also been filled in with a low impact insulation had that been the chosen insulation.
The pinning of the straw bale walls overlap the box beam at the top by a few inches and strapping will secure the beam into place before the infill earthen plaster coats are applied which will provide the ultimate strength to all of the walls.
The complexity of the house design, with the curved exterior walls throughout did add time to the entire process, as any highly custom aspect to a design will. That is certainly something owner-builders should keep in mind when designing and planning their own homes. Keeping the designs efficient and clean will keep costs down every time.


