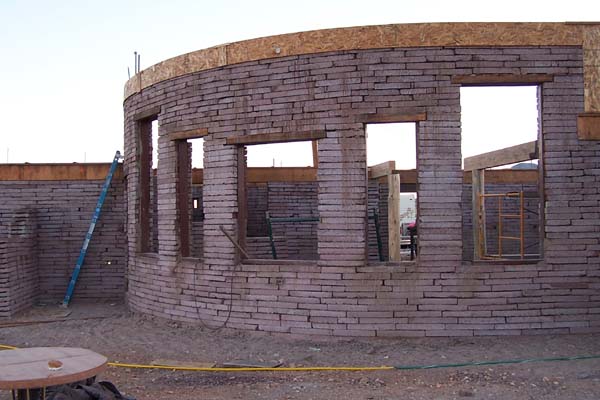The bond beam, ready to pour will receive cement on these pumice-crete block walls. We spent some days correcting the bricks and leveling the walls on top. This image features the 15′ wall height in the living room area, the centerpiece of the home. The south facing windows provide a gorgeous view in this old ranch turned housing area at the base of the Monzano mountains south of Albuquerque. The positioning of the windows also provide solar gain for this house. The pumice-crete blocks were an invention by a local man who manufactures them by hand and in limited quantity. The blocks are light weight, easy to lift and work with and stack easily. After stacking, the interior channels of the bricks are then filled in with a cement/pumice slurry to create a solid pumice wall. There is minimal rebar reinforcement needed and forms are not necessary, as with standard poured pumice-crete walls.
We will qualify – the house was one in which we came on board when the build was already in progress. We took over for the previous contractor who struggled with the materials and house design. Much of the budget was used up to get the house to this point and some of the elements of the design were poorly constructed. We cannot stress enough how vitally important it is to work with builders who know what they are doing and have proven success many times over. Had we been able to work with the owner from the beginning, she would have saved much time and money lost during the initial construction process. In truth, we finished the entire project using less than the budget (and time) used to get the unfinished walls to this state. We were happy to come in and make the completed house a reality. It turned out beautifully.



