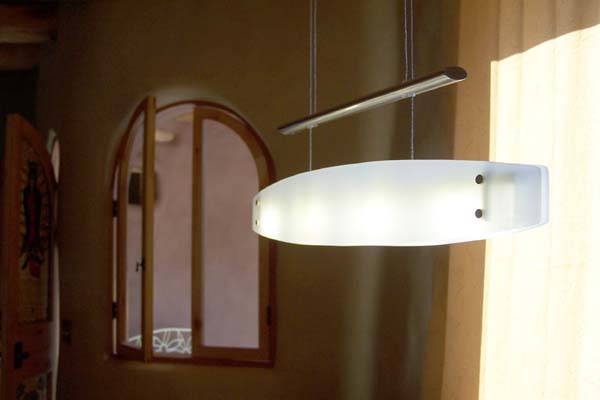Shown here is the sun room with arched window – led dining light combination from an interesting angle. The custom arched window as built into the curved cob wall with the desired effect of creating an interesting element from sun room to the rest of the house. The window frame was created by our fabulous intern at the time, Pearl Wetherall and the custom arched double window was then made by Norbert. The cottage feel of the arches in both of the double window and entry door adds such a nice custom touch overall which we couldn’t be happier with.
The view leading beyond the arched window is that of the sun room with cob walls with dark blue earthen floors (also known as poured adobe or mud floors). The sun room is designed to be a heat creator by using the tromb wall properties which will occur when the large windows and thermal mass in both the walls and floor heat the room and hold the heat. The slow heat transfer of thermal mass, be it adobe, cob or earthen floors cannot be beat as a design element, especially in areas such as this home deep in the woods where night time temperatures can drop severely and winters can become bitter cold.
This image also features a view of the gold kaolin finished earthen plasters located throughout the living room area in this off-grid straw bale hybrid house in northern New Mexico.
The interesting dining room fixture was obtained in Germany and Norbert happily set about converting it to be LED friendly, saving on the energy needed for halogen bulbs which as anyone living on photo voltaic solar panels will tell you, will use up more electricity then they should for as simple of a system set up in this house. The house and inhabitants (us) use only 5 PV panels and are very comfortable with energy use, even having certain treats that might surprise those who are unfamiliar with how PV systems can work.



