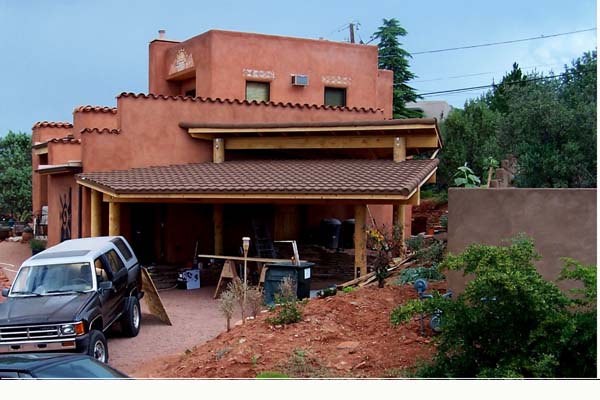One final image of the adobe home with carport we created on a return trip to Sedona, Arizona to work on this and landscaping the house. This image from the side of the house shows the small driveway with steep pitch with which the owners had to thread into an SUV and small car. It also features the double tiered interesting roof line of the carport.
It also highlights the complexity of this adobe house in general, with a variety of roof levels and stepped back aspects. The architect took great pains to make this house fit the small lot. Norbert being the designer of the carport (along with the owners) had a similar challenge. Providing a shade structure for 2 vehicles, packing onto a small lot and making it interesting enough for everyone involved. It didn’t quite fit to simply create one large roof, given the door entrance has a step up, and the downward slope of the driveway in general.
He did a fine job if we have anything to say about it, and the project came off without a hitch.




0 Comments