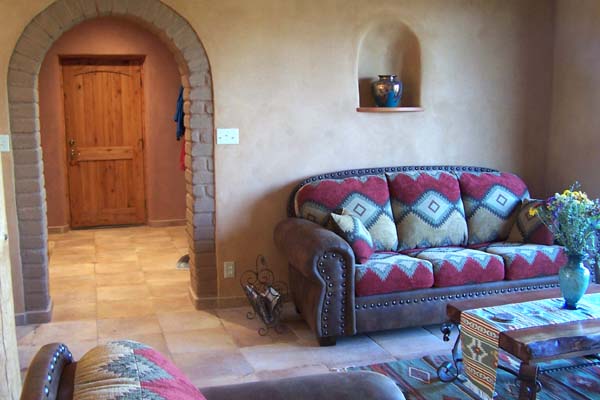This adobe home living room in Sedona, Arizona we created beginning in 2005 features the exposed adobe brick hand-tooled archway shown here, leading from the main space to the back door. The floor-to-ceiling metal clad windows and entry door create an open bright feel to this open floor plan kitchen/living/dining area. The built-in small niche in the adobe wall is plastered with the gold kaolin clay plasters with a wooden sill to hold artwork. The interior walls and the entire second story were stick framed with sheet rock while the entire first floor exterior was created with adobe block, which will serve to keep the home cool during the extreme heat of Arizona in the summer months. For more details on the thermal mass properties of adobe blocks.
The large, 18 inch porcelain floor tiles which run through most of the open, common areas on the first floor, with small inlaid squares in the corners, accent nicely with the finished plasters and blends well with the chosen Santa Fe style decor. The various textures and organically combined elements with the custom details create a welcoming and warm feel to all who enter.



