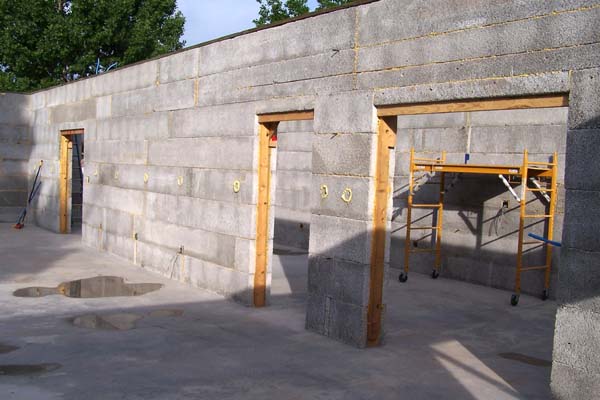Composite ICF block walls raised here are ready to receive the roofing – the headers for windows and doors are put into place. The headers were created by using hallowed out blocks and poured with cement for optimal strength as required my local codes. As is obvious as you see the walls raised, the look is that of a cement cinder block structure. Meaning minimal lumber needed. Given the insulation properties of the composite ICF block with it’s R value of 32 on a 12″ wall, the performance between a cinder block wall verses these blocks are not even close. The composite ICF block will provide more warmth in winter and a cool environment in summer, much more to the degree of a straight cement wall.
One aspect to note for those who are in an area where fire can be a concern. It has a very high burn tolerance, the exact numbers available in manufacturer specs. In some cases we are considering switching a straw bale house design for composite ICF in heavily wooded and highly populated areas where there are known fire concerns. The R value of a straw bale home in some cases is comparable to that of composite block. Straw bale can be rated between R values of 35-50, very close to the R value of block coming in at R 32.
For the natural building purist, however, composite ICF block will not be a viable option given the heavy use of cement in the structure when compared to a cob, adobe or even straw bale building. The debates on how natural a home should or could be are never ending. We prefer to keep an open mind, and consider ourselves to be those who embrace any wall system which enhances energy efficiency. We also deeply believe that wall building choices are a highly personal choice. However, we do stand firm on making an overall design which has a certain percentage of efficiency. It’s crucial during these days where walking lighter upon the earth is a must.



