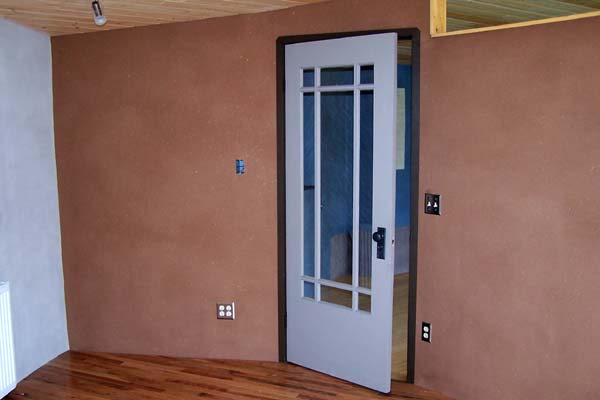A rotated view of this office space shows the local red clay earthen plaster with red oak floor, and white kaolin clay on the wall, left. The red, clay rich soil provided a perfect mix for the walls, and was harvested about a mile from the house site. The red oak flooring complements the 3/4 wall which allows plenty of light to move throughout the upstairs space. The door was recycled and refinished and the LED track lighting helps with the overall sustainable intent. The straw bale walls and passive solar design of the home keeps temperatures even throughout the year and creates a very comfortable work space.
earthen plaster with red oak



