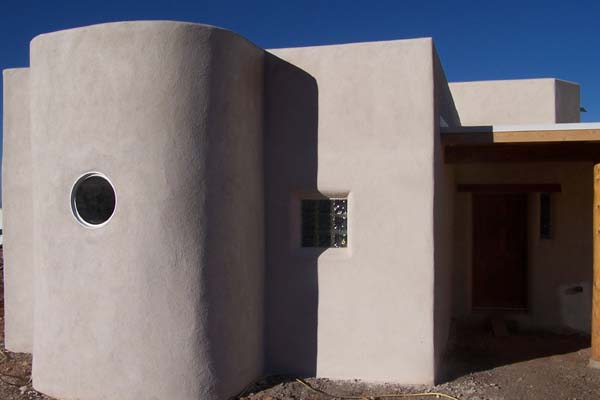The circular walls in master bath which are made from pumice-crete blocks create an interesting nook which holds the master bathtub and creates a cozy, private space for bathing as well as the interesting shape to the overall house design. Included in the design is also a porthole round window which frames the mountain view to the east. This unique master bath adds to the overall privacy of the master bedroom, which has it’s own private entrance separate from the rest of the home.
This pumice-crete block home which is located south of Albuquerque on 40 private acres, was designed by the original owner who added many of the custom features we were happy to execute. We originally were hired to pour the earthen floors, but that work soon multiplied to include finishing the home except for the kitchen cabinets.
The clay/earth for the floors and walls for the earthen plasters were harvested from an arroyo on the land, and custom colors added to each. The small fireplace in the open floor plan kitchen/living room is the only supplemental heat needed due to the insulation provided by the pumice-crete block and the in-floor radiant heat and south passive solar design. All in all the reports are that the home is very warm in the winter and staying cool in the heat which builds quite a bit in this hot location.
from the inside, holds the master bathtub and connects to the remaining section of the master bedroom wing.



